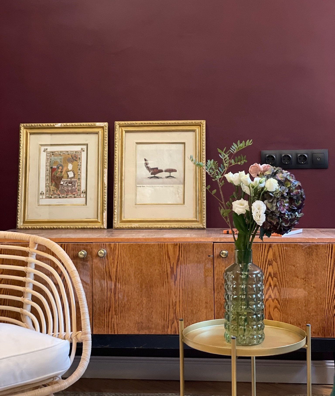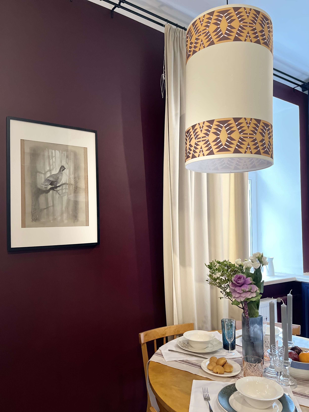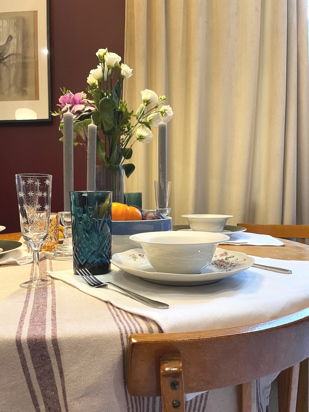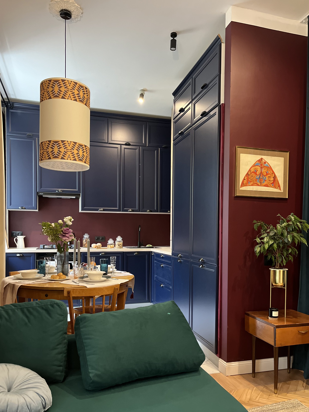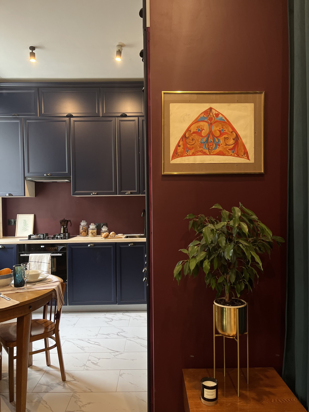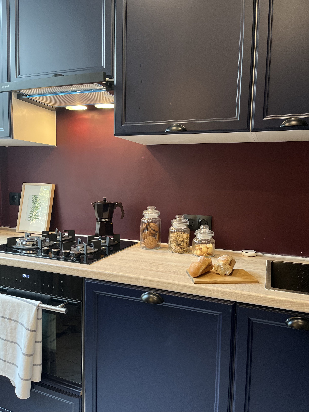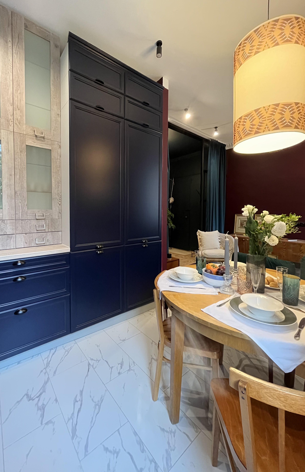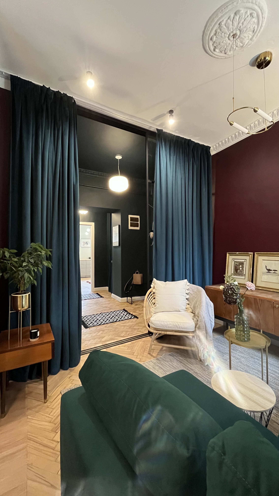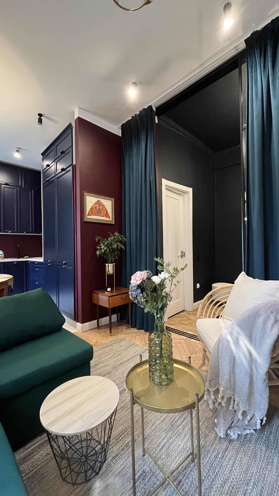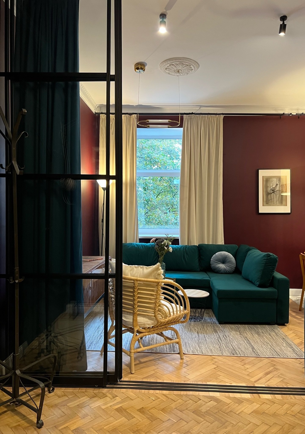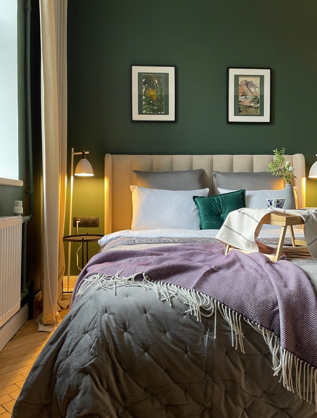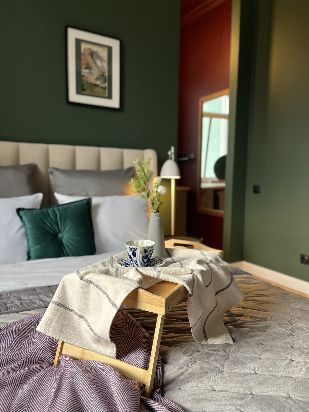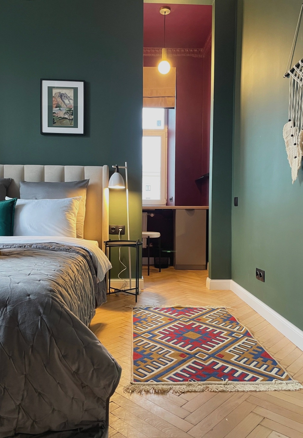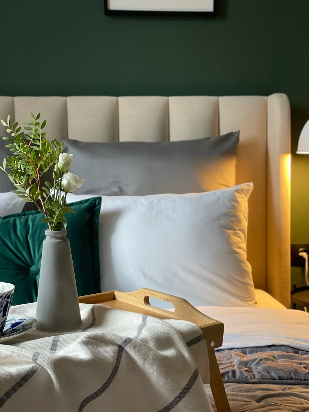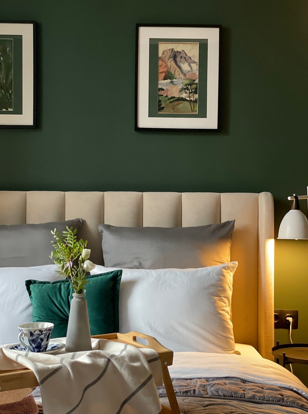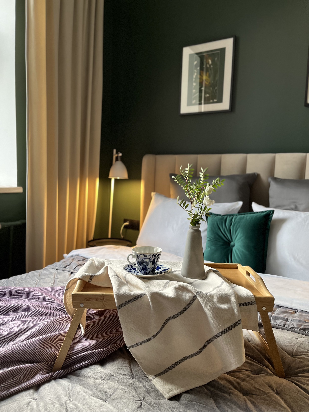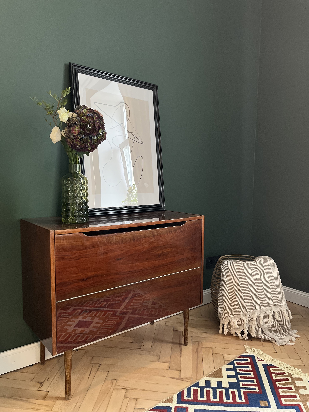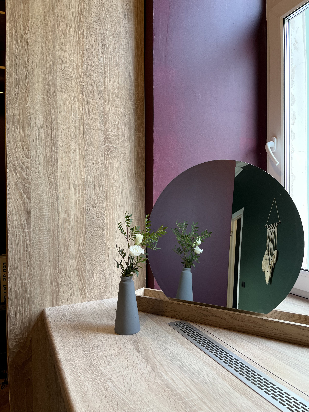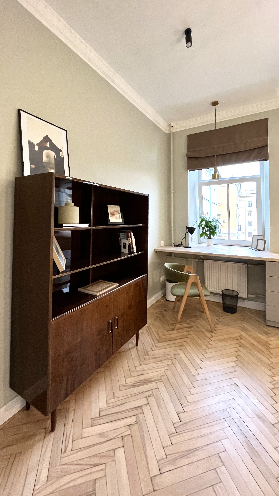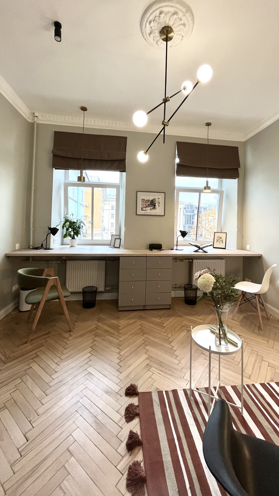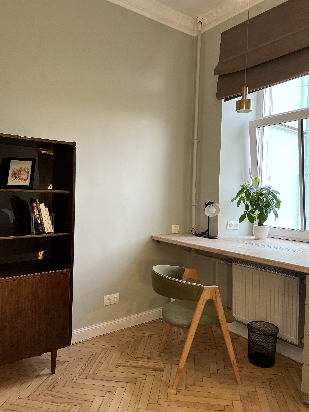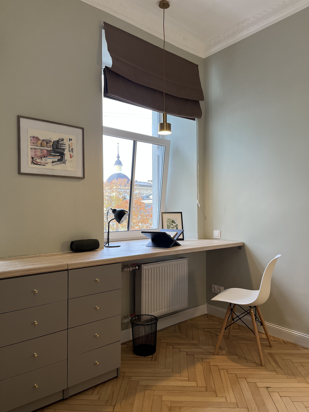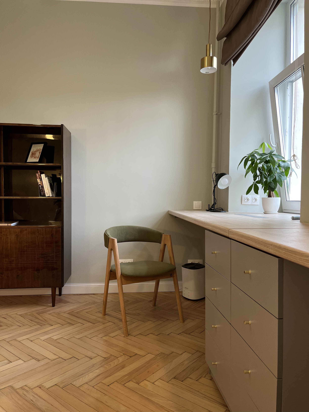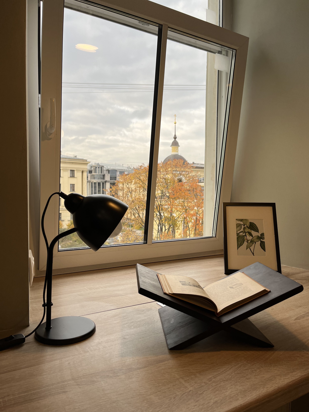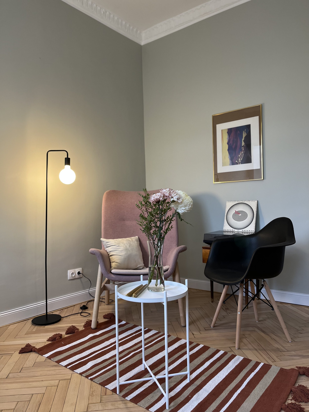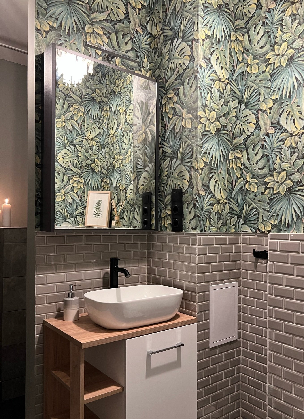Spacious two-bedroom apartment in a historic building
In this unique project blending staging with full residential design, a 100-year-old, 3-bedroom apartment was thoughtfully transformed into a spacious 2-bedroom home with an open kitchen-dining-living area. The bathroom layout was reconfigured to accommodate both a tub and a separate shower. Our renovation approach balanced preservation with modern updates; we retained original elements of value, like the hardwood flooring and intricate plaster ceilings, while updating essentials such as windows, doors, and even converting a non-load-bearing wall into a sliding glass partition to bring natural light into the entryway. The materials were chosen to maintain staging efficiency—mainly paint, with selective wallpaper and tiling. The furniture and decor were selected as one would for staging, offering a cohesive and inviting style. Although renovated for the owners to live in, they entrusted me with the design decisions, only needing to approve style references, the space plan, and select materials. This process allowed for a streamlined budget and timeline, resulting in a fully furnished, stylish apartment ready for them to enjoy.
